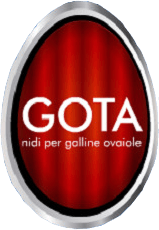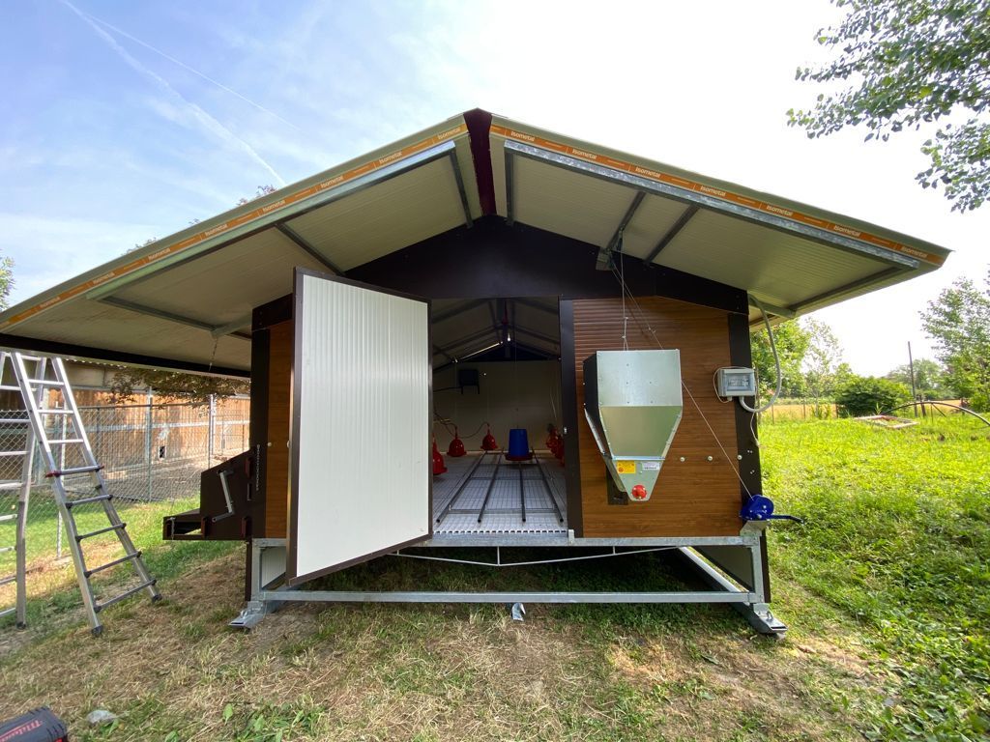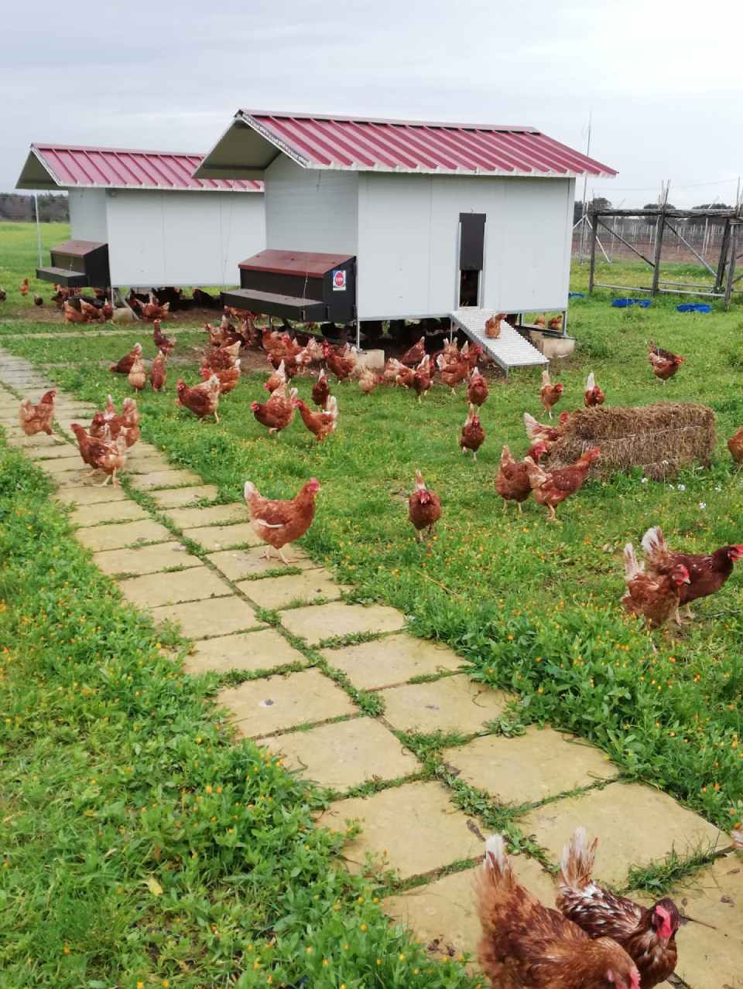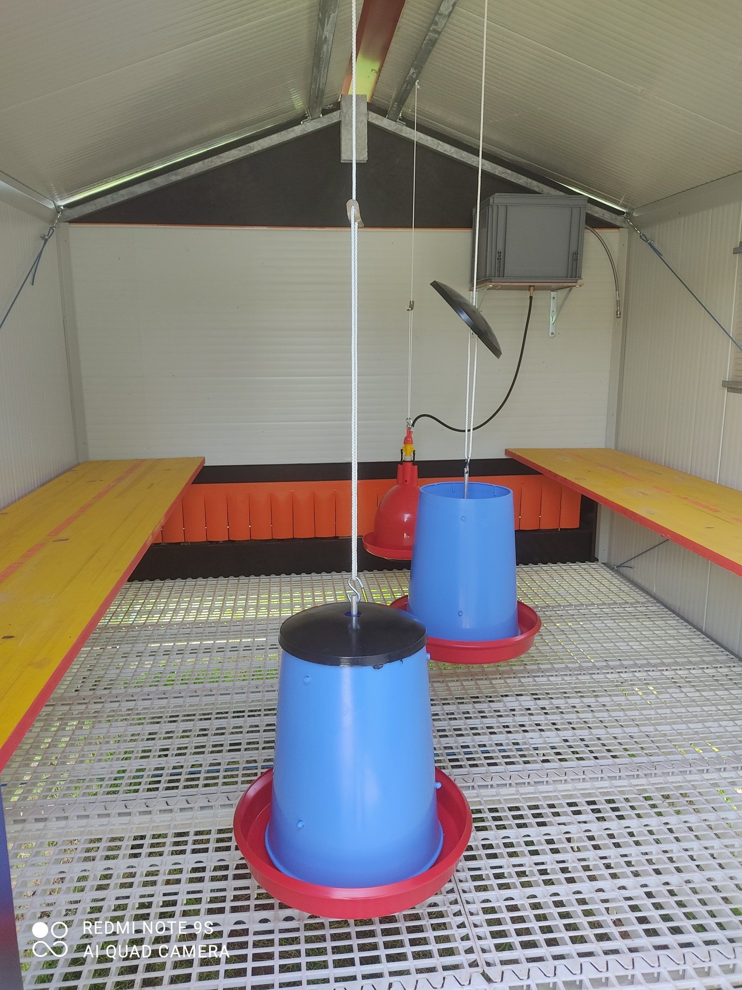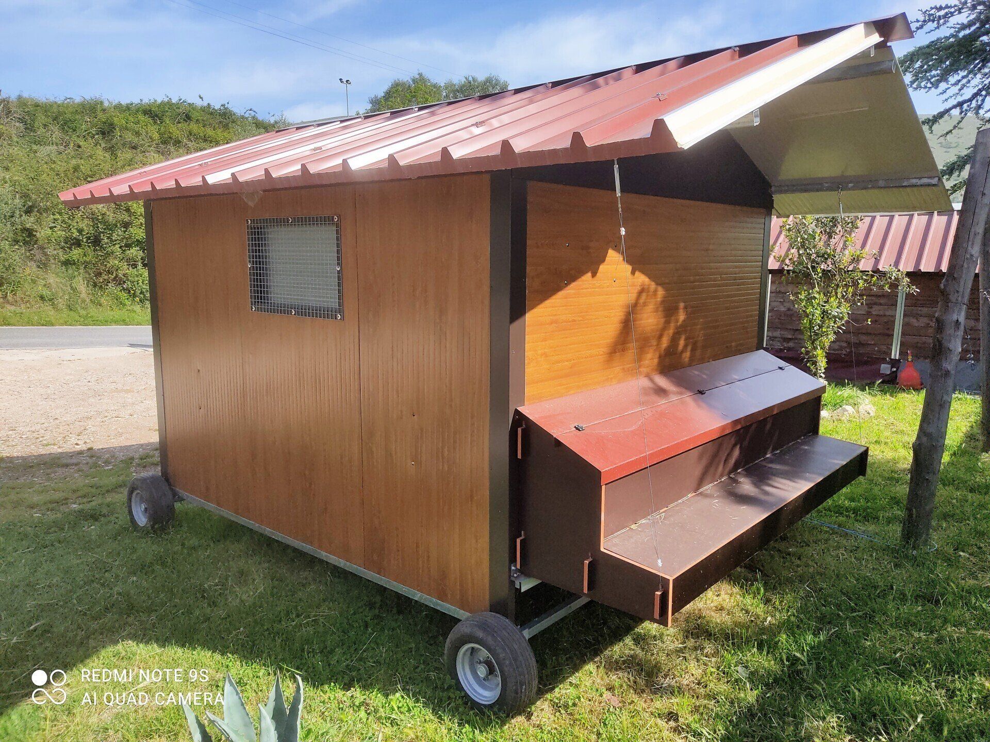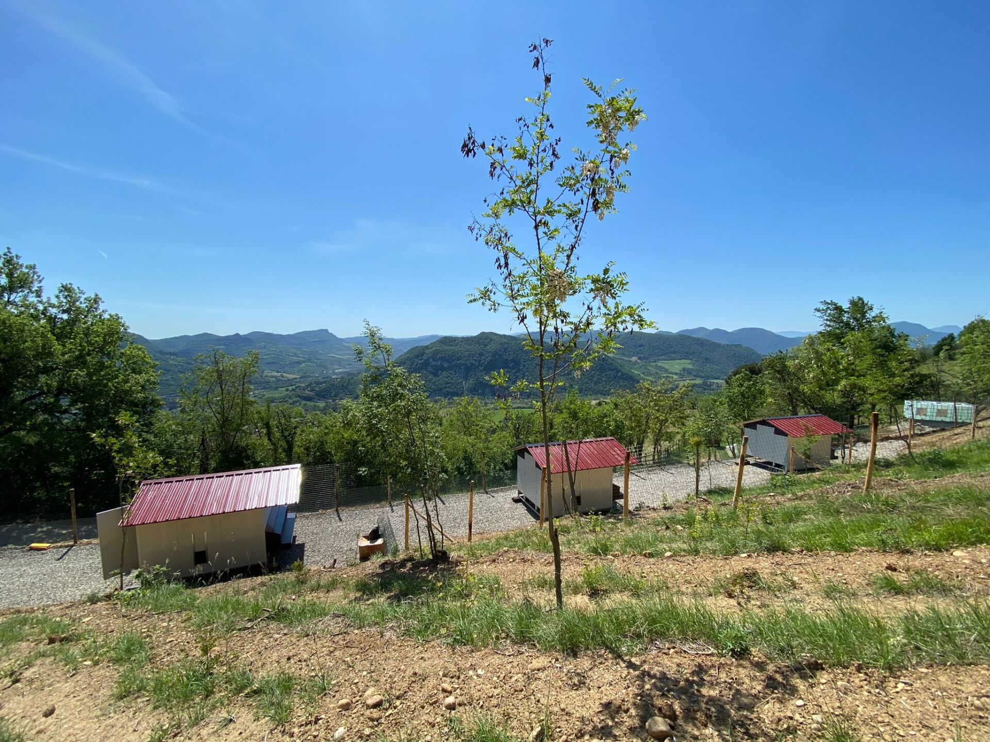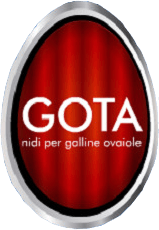Professional mobile chicken coops with skids or wheels
For your farming business, our company in Caserta offers professional mobile chicken coops with either skid or wheel systems. Our products comply with current regulations and fully meet the needs of both the housed animals and the surrounding environment.
Call now
Professional skid-mounted mobile coop
Among our professional mobile coops, you'll find the skid-mounted model, built according to the most modern safety standards. The shed of the skid-mounted coops is made up of a metal structure measuring 5.85 m x 3.75 m with a maximum height of 3.10 m. The entire structure is self-supporting, rests directly on the ground, and complies with UNI EN 10025 standards for hot-rolled steel 90 m.
Professional wheel-mounted mobile coop
The wheel-mounted chicken coop is also part of our professional coop line. The shed of the wheel-mounted coop consists of a metal structure measuring 2.98 m x 2.51 m with a maximum height of 2.90 m. The structure is made up of two portals, constructed from 40 x 40 x 3 mm tubular elements, resting on solid rubber wheels for mobility. The two portals are reinforced with lateral crossbars, 40 x 40 x 3 mm tubulars, placed at about +0.45 m from ground level.
Call us to request information about the professional coops best suited to your needs


